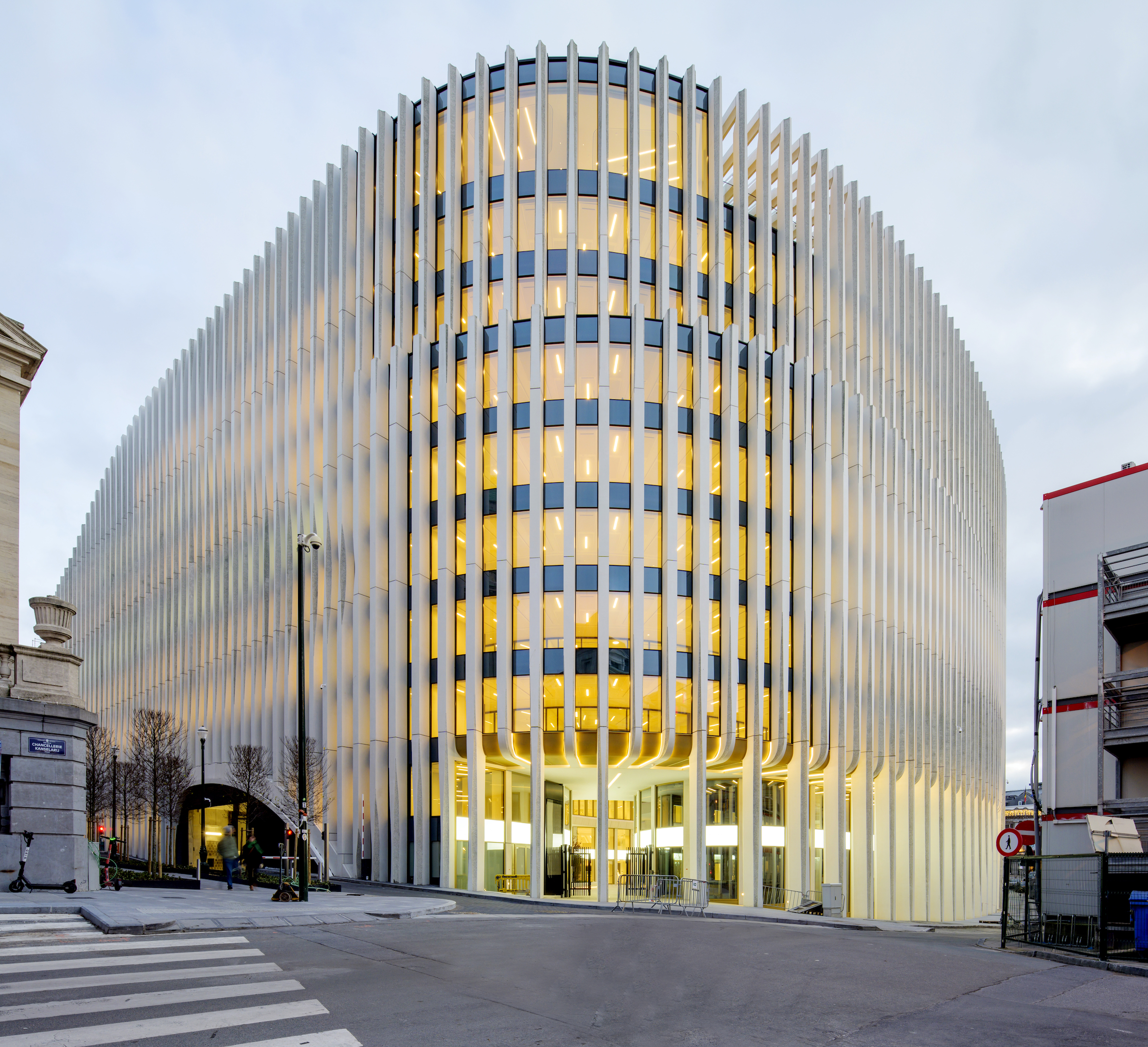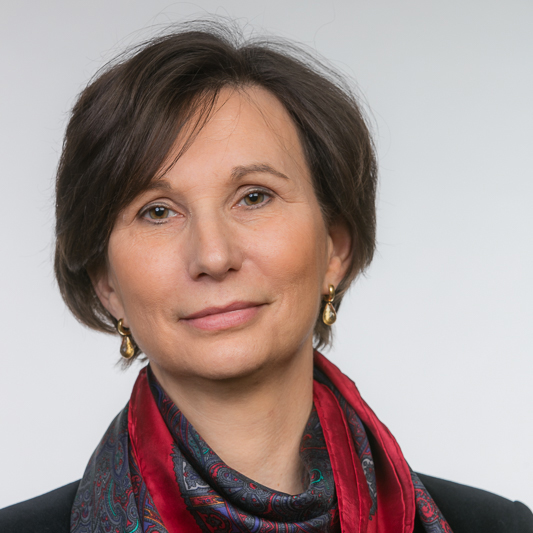Tough competition
The MIPIM Awards cover twelve categories. In a first round, the jury selected 3 to 5 nominees for each category. No easy task, with 171 candidates from 42 different countries. In a second round, it was for the public in Cannes to cast a vote for their favourite project. In the category Best Office and Business Development, Montagne du Parc competed against Gioia 22 in Milan, One Vanderbilt in New York and Southworks in London. Fierce competition, and yet it was Montagne du Parc that won over both jury and public.
A connecting element
Although the new project covers more usable area than the former headquarters from 1979 (which have been demolished), it is lower than its predecessor and respects the heterogeneous building heights of the surrounding area. With nine above-ground and five below-ground floors, Montagne du Parc accounts for 100,000m2 and 4,100 workstations. It contains an auditorium, a conference centre, an underground parking for 268 cars, 40 motorcycles and 330 bicycles, and a shopping arcade.
On the side of the Rue Montagne du Parc, the building is three storeys higher than on the side of the Rue Baron Horta. Nevertheless, thanks to the undulating levels of the roof, it is linked to its surroundings in an organic and almost natural way. An integrated public lift for pedestrians and cyclists connects the upper and lower city of Brussels. The building has several entrances, almost all of which lead to two courtyards and to the Atrium, from which all office spaces are accessible.
Linked to city life
A key role is played by the Atrium, which runs over four floors and plays a connecting role. Food corners make it a lively meeting place, evoking the atmosphere of the city inside. The commercial areas on the ground floor communicate both with the dynamics inside and with city life on the street. In this way, the new head office of BNP Paribas Fortis reaches out to its surroundings in an unforced manner. The building is supported by an exoskeleton of three hundred columns, which are all unique. The columns are made of white architectural concrete containing a green grain. The green colour creates life and depth, an effect that is reinforced by the fact that the cut-outs in the columns follow a dynamic pattern on the façade.
On the inside of the building, open, modern spaces invite people to meet and interact with each other and with the environment. In addition, the spaces are flexible and modular, so they can meet the changing and shifting needs of the users.
Sustainable and green
When the previous building was demolished, the foundations were preserved. Materials were reused and recycled as much as possible. Because part of the original basement space was no longer needed, the lower level could be used for Seasonal Thermal Energy Storage (STES). There is no less than 14,000 m³ of water under the building, enough for four Olympic-sized swimming pools. The heat stored in the water during the summer months can be used in the winter, without using fossil fuels. The building has an extensive green roof of 5,500 m², which is visible from several places, as well as a large number of photovoltaic panels. It is therefore not surprising that Montagne du Parc is a passive building and has been awarded the BREEAM Excellent label.
The green character of the building is very tangible for users and visitors. More than 1,400 m² of greenery in the patios and around the building bring nature inside. In the new headquarters of BNP Paribas Fortis, a positive atmosphere and the comfort and experience of the users take a central position and that was clearly appreciated by the MIPIM jury and public in Cannes.
Quotes
Max Jadot , CEO BNP Paribas Fortis
"Our new building symbolises our mission to build a positive future together. It is first and foremost an example of sustainability, a technological tour de force designed to evolve with the times. It came about thanks to the expertise of Belgian suppliers and entrepreneurs. I am particularly proud that our sustainable project was awarded the prestigious MIPIM award. "
Dietmar Eberle, Baumschlager Eberle Architekten
I’m delighted with the victory of Montagne du Parc at the MIPIM Awards. For me the project communicates three important ideas: The first is to be open in organising the interior use of the building in a long-term view. The second is that the atmosphere of the building relates to the history of the site, and it is transferable as a document of our time. Thirdly, the geometry follows exactly the site lines to give a clear understanding of the street, the space and the crossings which go up to the parc.
John Eyers, CEO Jaspers-Eyers Architects
"The most important thing in a design is the people who will use it. Their well-being and comfort is what matters, and we are convinced that this building has everything it takes to be an inspiring, vibrant and healthy place for both employees and visitors. All partners involved had the same clear goal in mind and worked hard to achieve it. We are delighted that those efforts have been recognised by the public and the jury."
Leen Pieyns, director Styfhals architects
"The ambitions for the project are realised today in a building that finds its place in the city and adds aesthetic, social and cultural value to its surroundings. But also a pleasant and sustainable working environment that inspires its users. This is the result of a thorough cooperation with the client and our partners. We are proud to have been part of this and honoured with the recognition this award brings.”
Quote Christophe Van Ophem, CEO Eiffage Benelux
"We are extremely proud to have contributed to the achievement of this iconic Award. This success is the result of an excellent cooperation with the bank BNP Paribas Fortis, whom I thank for the trust, with the architects Baumschlager Eberle Architekten, Styfhals architecten and Jaspers-Eyers, as well as with all our partners, including Besix. It is through cooperation in trust and transparency that we can achieve great things, and this project is proof of that."

